Winter Retreat - Architecture Project
CADD Drawing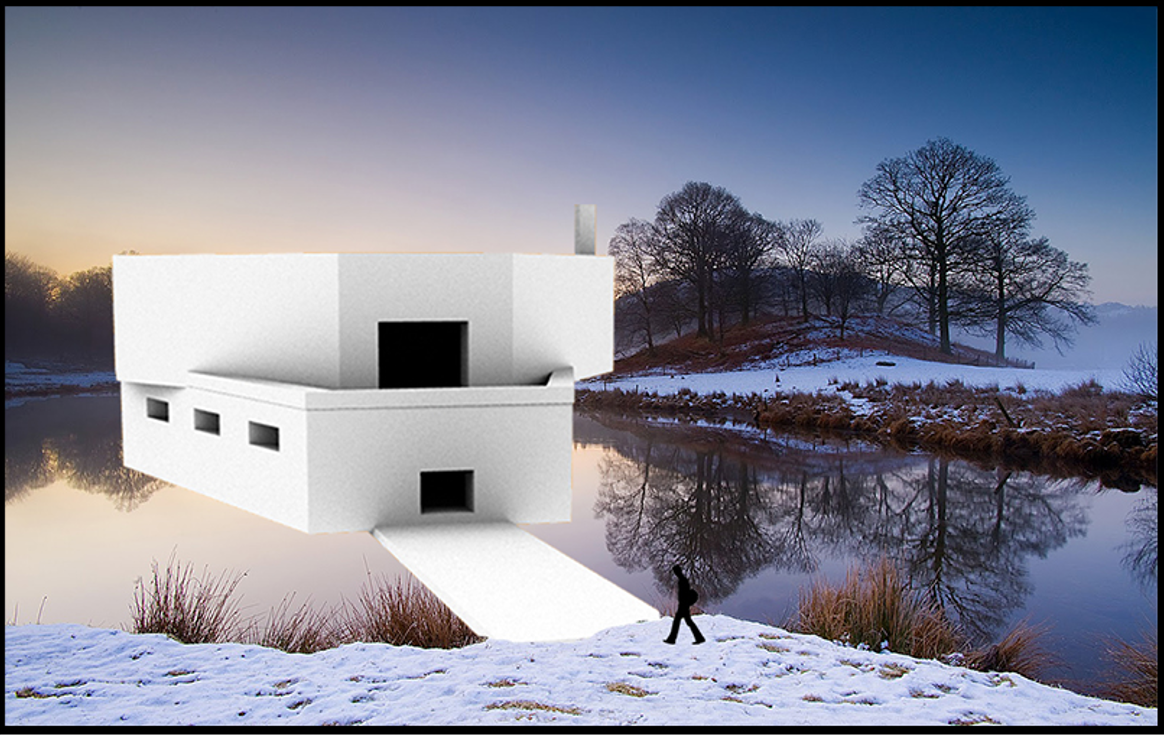
An architecture of inspiration to me is a place where I can feel relaxed and a space that creates interesting ways of interaction inside the space. The space is a retreat during the Winter season. The daily routine in this place would be spending most of the day in a studio doing works such as drawing, painting, working on a computer design. Also at the same time I
would be surrounded by previous work and work I feel inspired by from other people. When I’m not doing that I would be at the lounge upstairs watching movies or playing video games. The lounge also has a place to rest in.
BEGINNING: First idea for retreat inspired by chalets. Initial ideas were created with the intention of creating a house rather than a retreat. It also included stairs and a space for
storage. It was also mistakenly put on the water but that mistake led to what would eventually become the final model of the retreat.
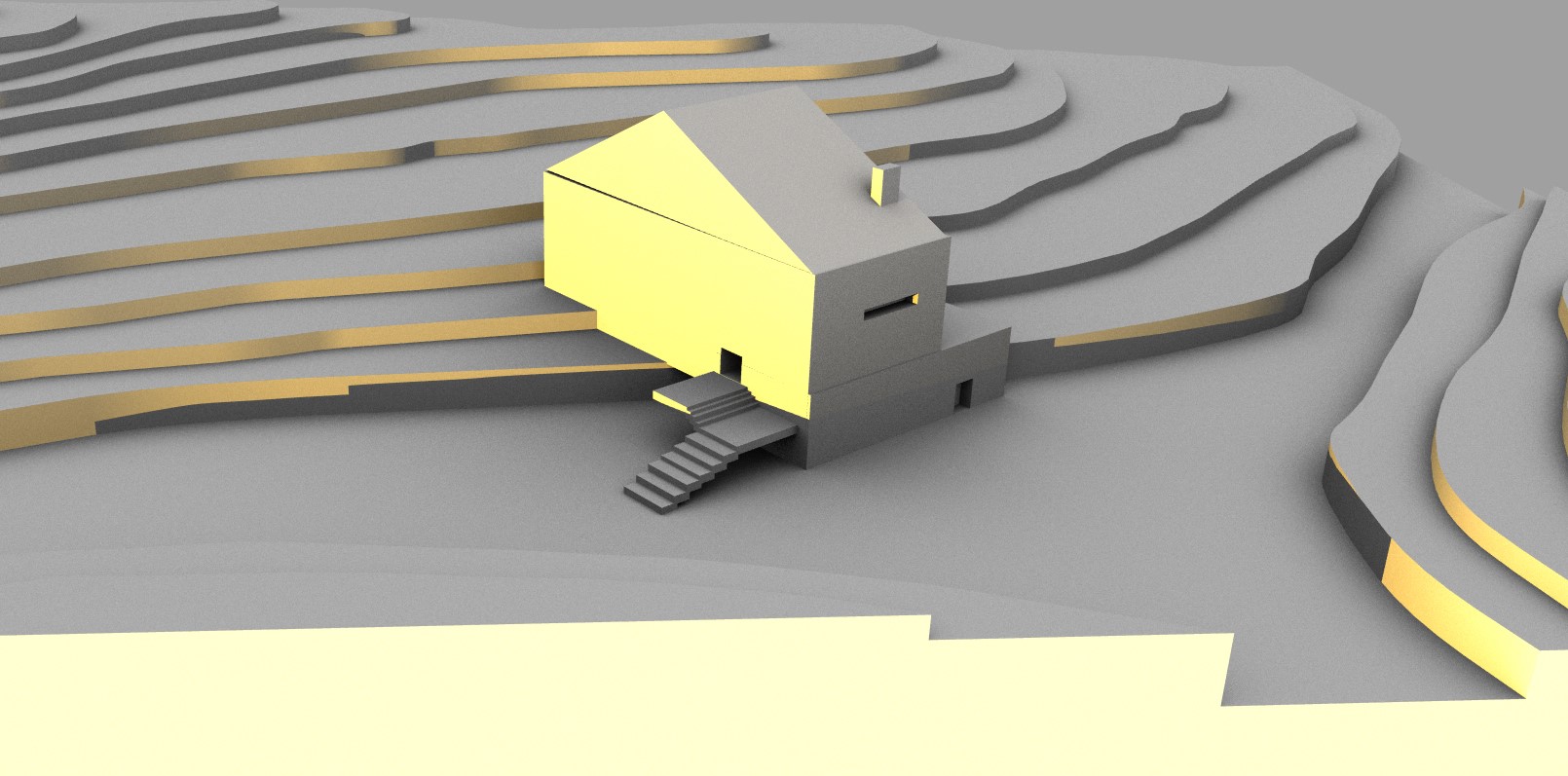
EX 5.1: After suggestions I decided to remove the storage on the bottom and keep two inahbitable spaces which is the studio and the top level. I also added a chimney for warmth
considering the is intended to be inhabited during the winter. A screen was added to the an angle on the wall at the top level to take advantage of the architecture.
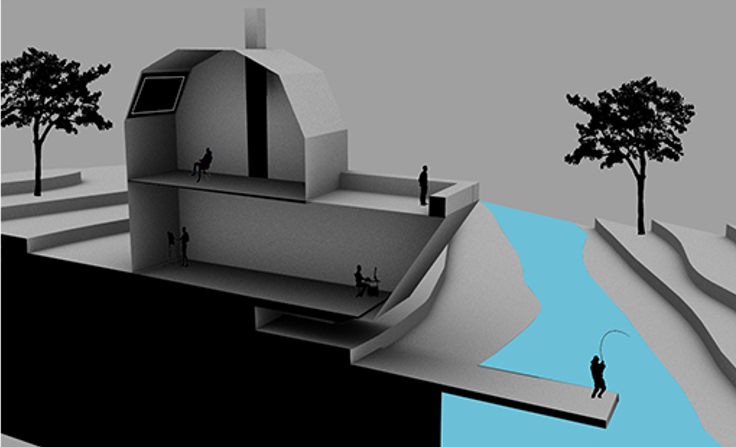
REVISIONS: After getting comments about EX 5.1 I decided to place the
retreat in the water and had some other ideas that didn’t work such as an underground entrance and a separate small storage space for fishing, I got rid of the stairs and created a ladder instead to go to the top level.
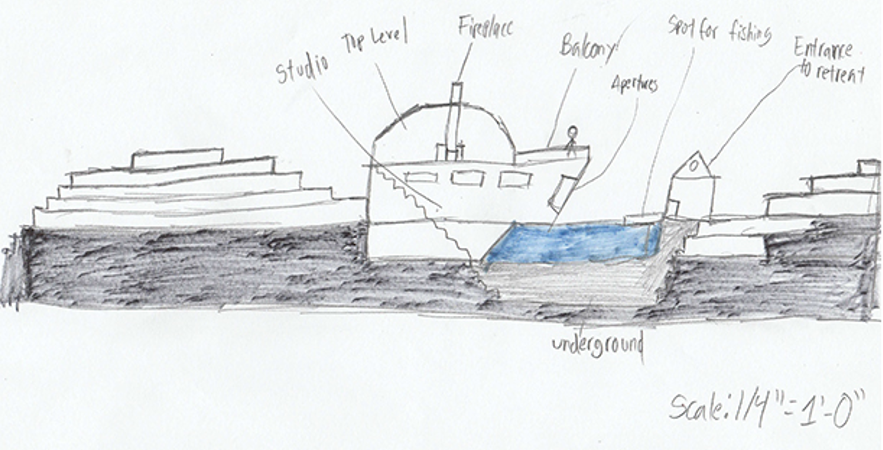
Here is the Final Result
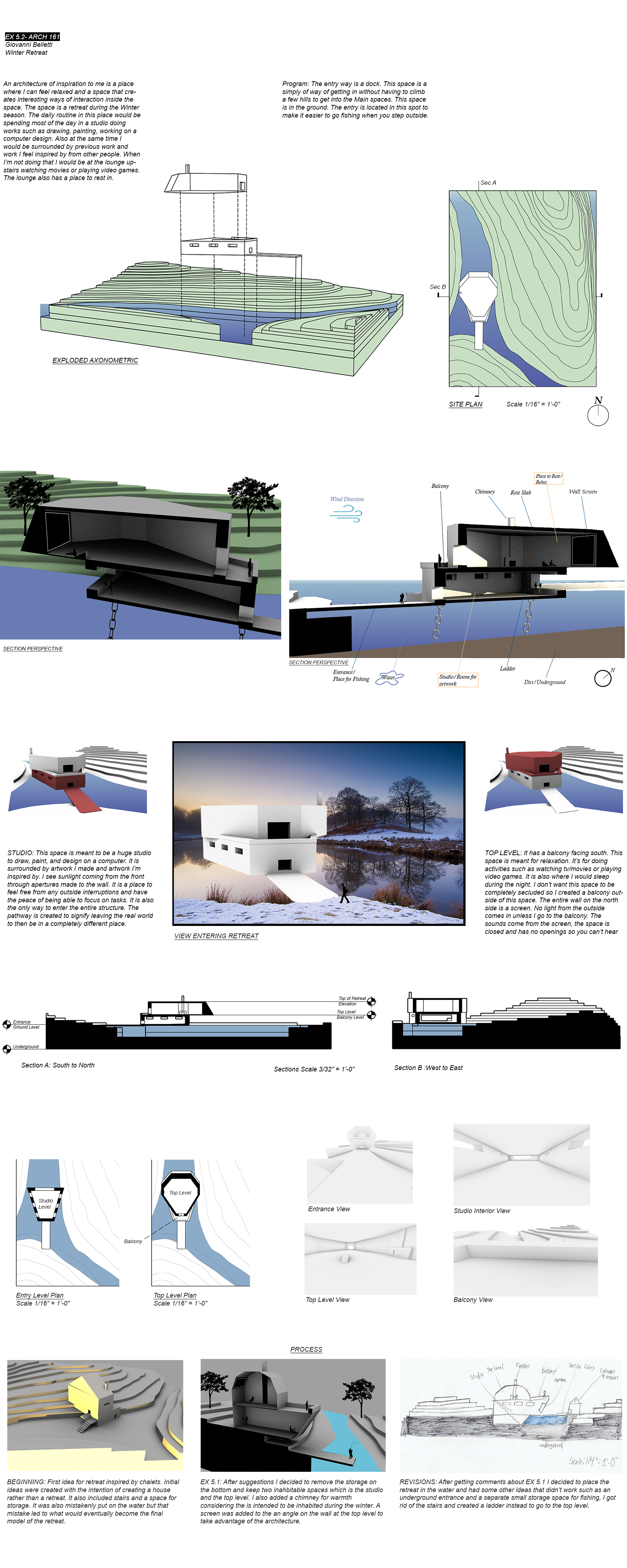
Back to Projects
